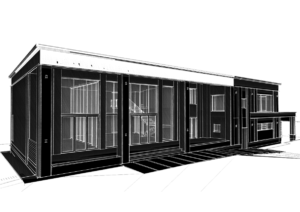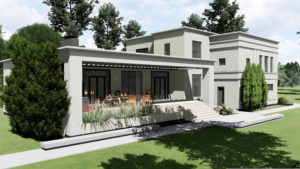Sketchy

Composition for the “SECURITY PROJECT” phase
(this stage allows to calculate the preliminary construction estimate and obtain all approvals for the construction permit):
– the layout of the site;
– floor plans of the house;
– the facades;
– cuts in the main axes (max. 2 pcs.);
– 3D visualization at home (no more than 5 angles);
Working draft

Composition for the “WORKING DOCUMENTATION” phase
(this stage contains all the detailed drawings required for construction, with all the necessary components and specifications)
– Explanatory note;
– Technical and economic indicators of the object;
– Scheme of the general plan of the land plot;
– Statement of facade finishing;
– Floor plans;
– Facade finish sheet; Floor plans; Facade finish sheet;
– Roofing plan;
– Slits;
– Specification of filling of window and door openings;
– Architectural solutions for stairs and entrance groups;
– Details, assemblies, fragments;
– Drawings of author’s elements;
«KODDIZ» Studio will also help in the selection of specialists for the development of engineering support sections.
– HC (internal water supply and sewerage networks)
– HVAC (heating, ventilation and air conditioning internal networks)
– EE, EM (electric lighting, power equipment)
– Section of low-current systems (fire alarm, voice fire alarm, access control systems, security alarm, local computer networks, telephony, electrical frequency, video surveillance).
Studio «KODDIZ» in the complex can develop a design project for the interiors of your future home, when ordering a complete set (architectural solutions and design project) provide a discount of 10%.

